Civil Site Projects
We have extensive experience in civil design, project management, and A&E services for various commercial, industrial, and residential projects, including site design, grading, parking, utilities, stormwater management, and hydraulic design.

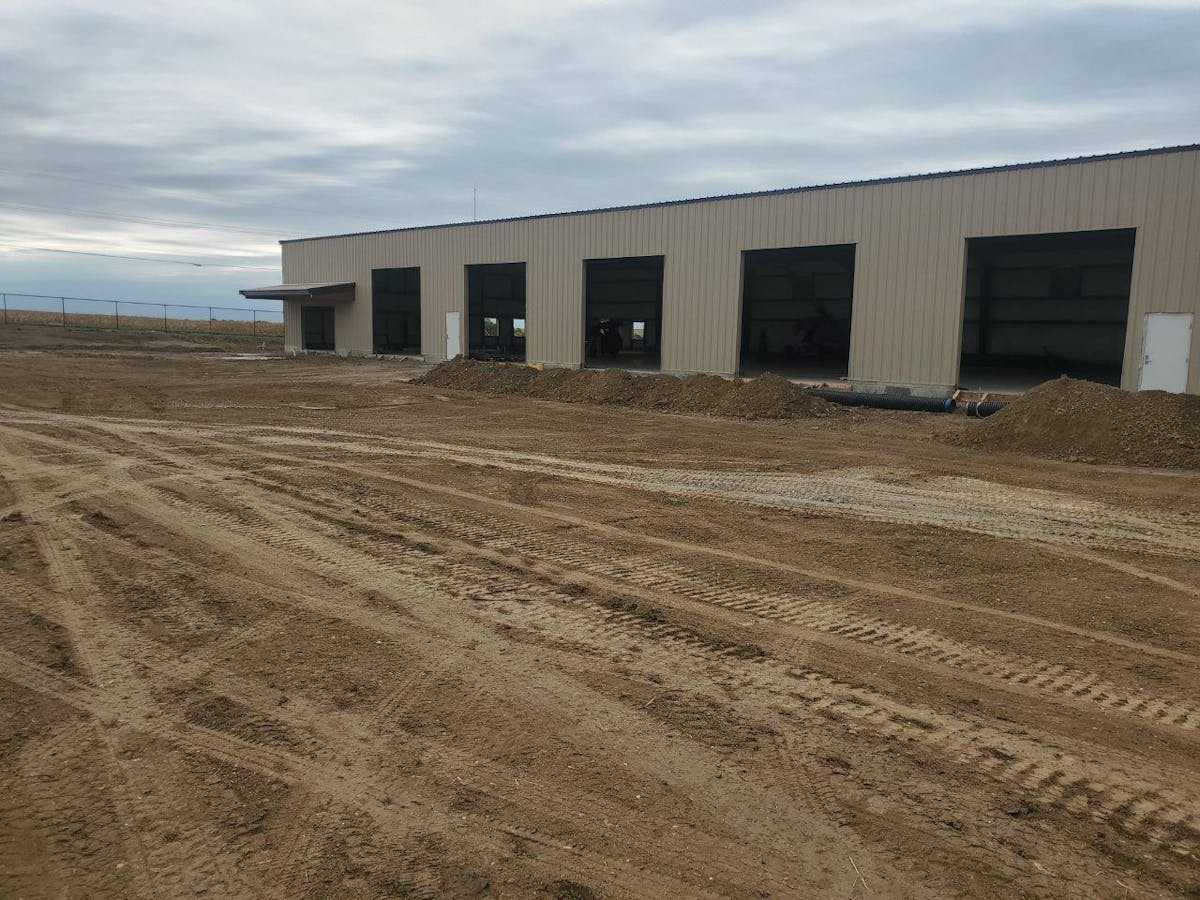
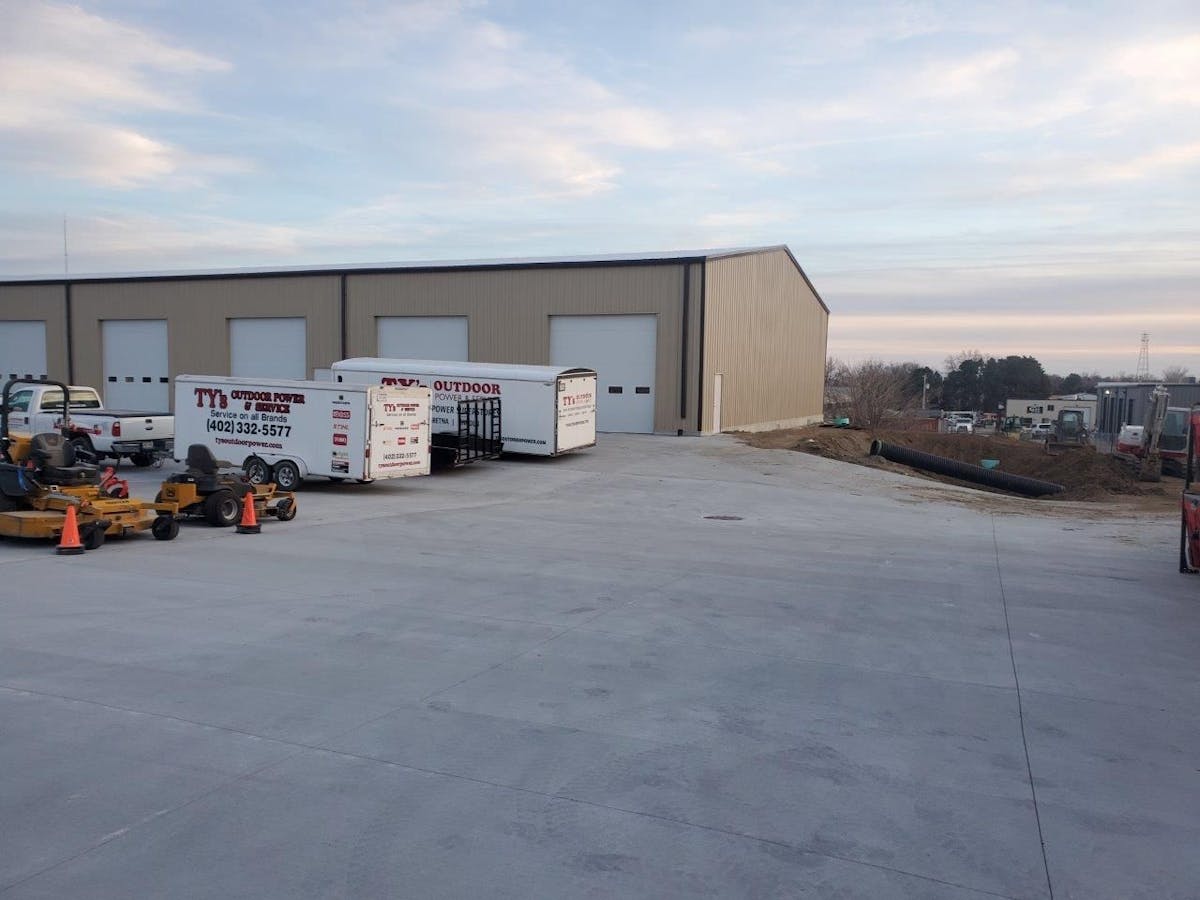

Ty’s Outdoor Power Services, Gretna, NE
- Civil design of Building 3 consisting of grading, parking, storm water and hydraulic design, utilities, landscaping, SWPPP, post construction storm-water management construction drawings and building footing design.
- Civil design of Building 2 consisting of grading, parking, storm water and hydraulic design, utilities, landscaping, SWPPP, post construction storm-water management construction drawings and building footing design.
Runza Restaurants, NE and KS
- 40th and Yankee Hill Rd, Lincoln, NE: Civil design for a construction of a new Runza restaurant including site design, parking, utilities, grading and retaining wall.
- 622 West O St, Lincoln, NE: Site design including parking lot, access, storm sewers, utilities and grading.
- 126th and Giles Rd, Omaha, NE: Civil design for a new Runza site. Civil design responsibilities included site design, grading, parking lot, access, compliant curb ramps, storm sewers and utilities, SWPPP and PCSMP.
- 105th and Pacific Street, Omaha, NE: Civil design for a new Runza site. Civil design responsibilities included site design, grading, parking lot, access, compliant curb ramps, storm sewers and utilities, SWPPP and PCSMP.
- 11th & Cornhusker, Lincoln, NE: Civil design for the replacement of an existing Runza restaurant that was below the 100-year flood elevation.
- Mission, KS: Civil design responsibilities included design of access, pavement and storm sewers.
BC Drywall, Elkhorn, NE
- Civil design work for a new commercial building consisting of grading, pavement, drainage design, utility layout and storm water pollution prevention plan.
Bearden Management Industrial Building Complex, Omaha, NE
- Project manager for design and detail development of three industrial building of various sizes (50,000sq. ft., 25,000sq. ft. and 19,000sq.ft.).
- Provided full A&E services, architectural, landscaping, civil and structural, electrical and mechanical design.
- Worked on civil and structural portions of project.
- Involved in the construction inspection and coordinated with the utility companies.
- Project manager for design and detail development of three industrial buildings.
- Performing structural, landscaping, civil, electrical and mechanical design.
66th & Maple Street Pedestrian Intersection Improvements, City of Omaha, NE
- Civil design of access and ramps and retaining walls.
Baylor Heights, Hickman, NE
- Civil design of a 40-acre residential subdivision consisting of grading, access, storm and sanitary sewer and water mains.
More Projects
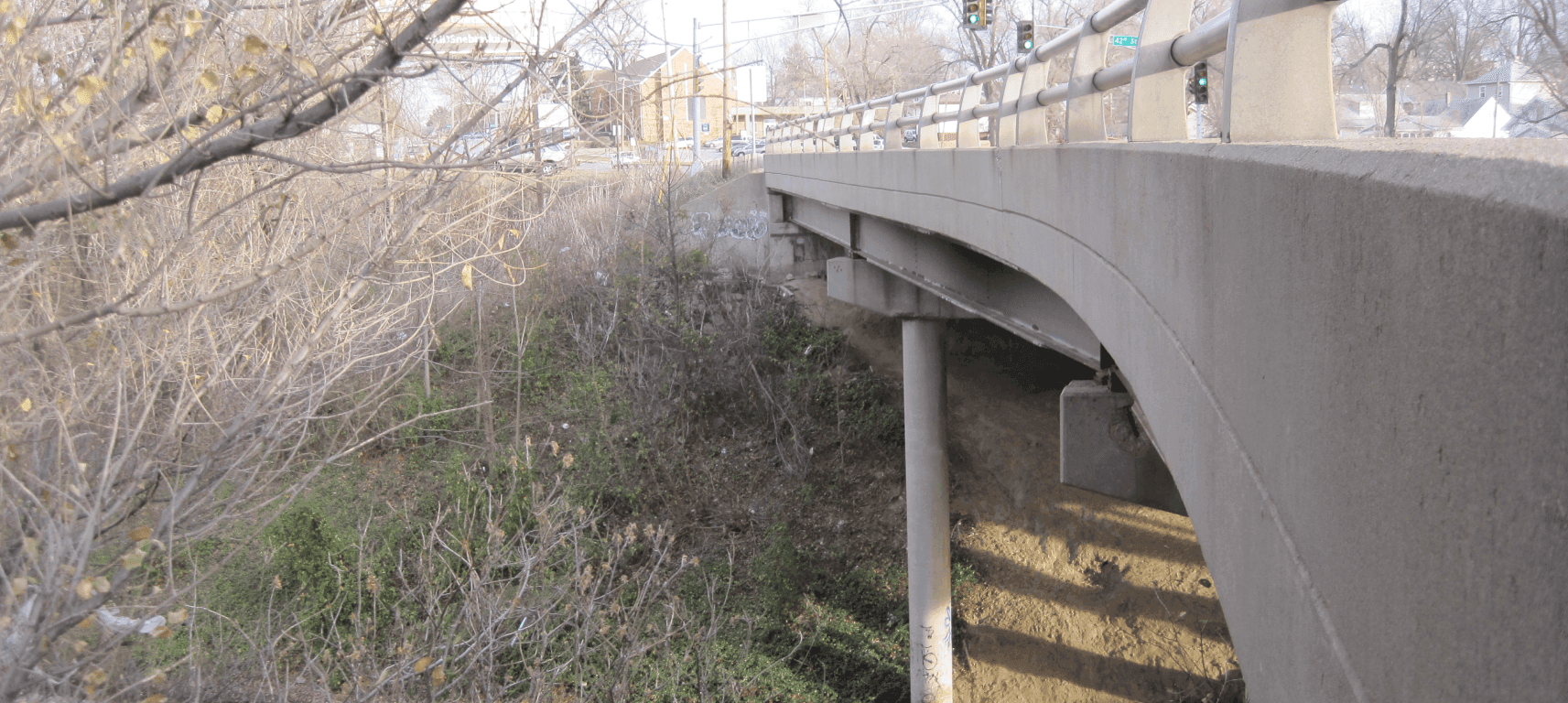
Structural Engineering Projects
Our team of experienced engineers provides bridge inspection and rating services, as well as design solutions for roadway, pedestrian, and railroad bridges, culverts, and retaining walls, managing budgets exceeding $40 million.
Structural Engineering Projects
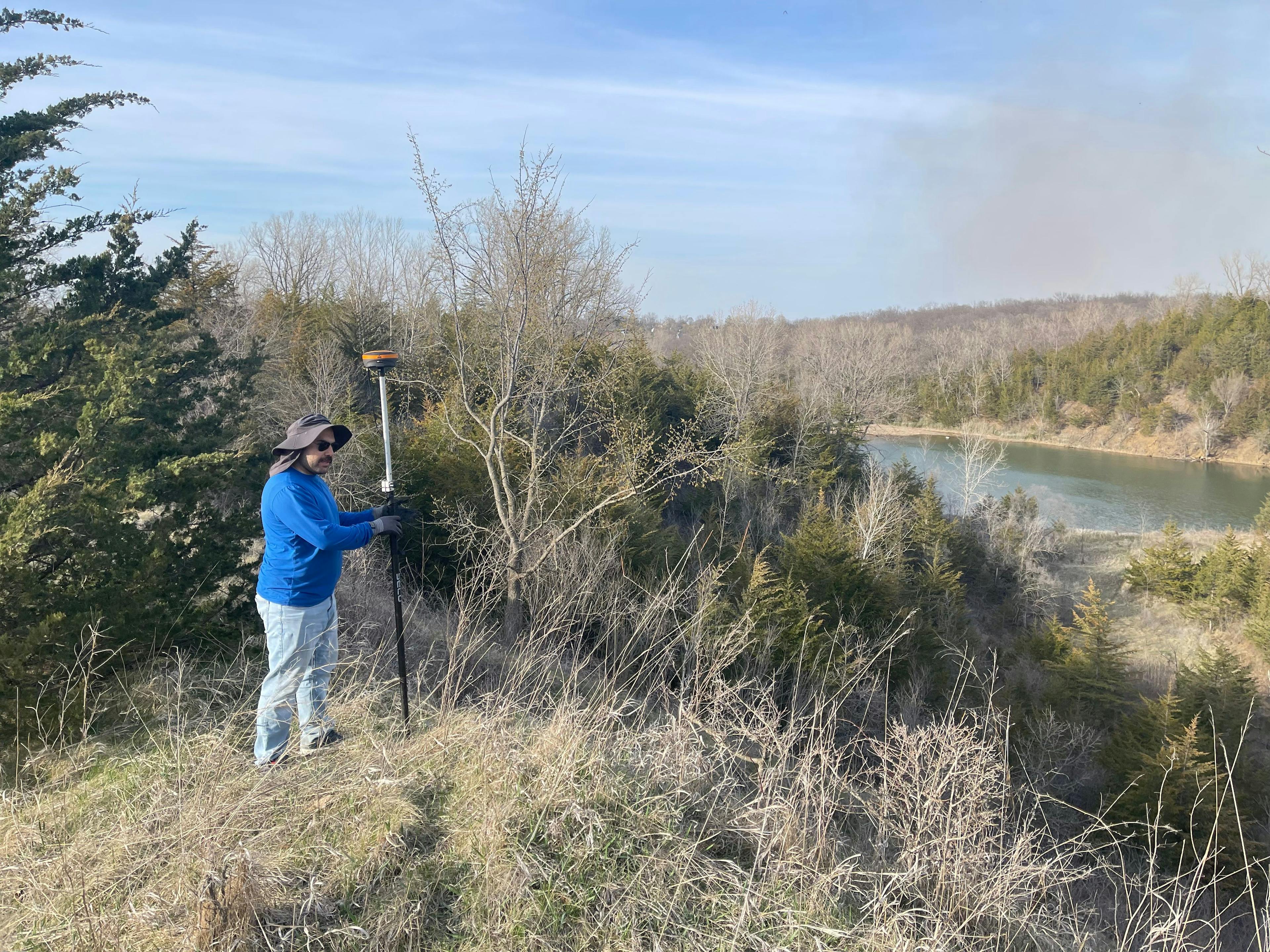
A&E & Surveying Project Experience
AE provides site selection, surveying, design, and analysis services for new site development and technology upgrades, specializing in rooftop structures and tower modification design.
A&E & Surveying Project Experience
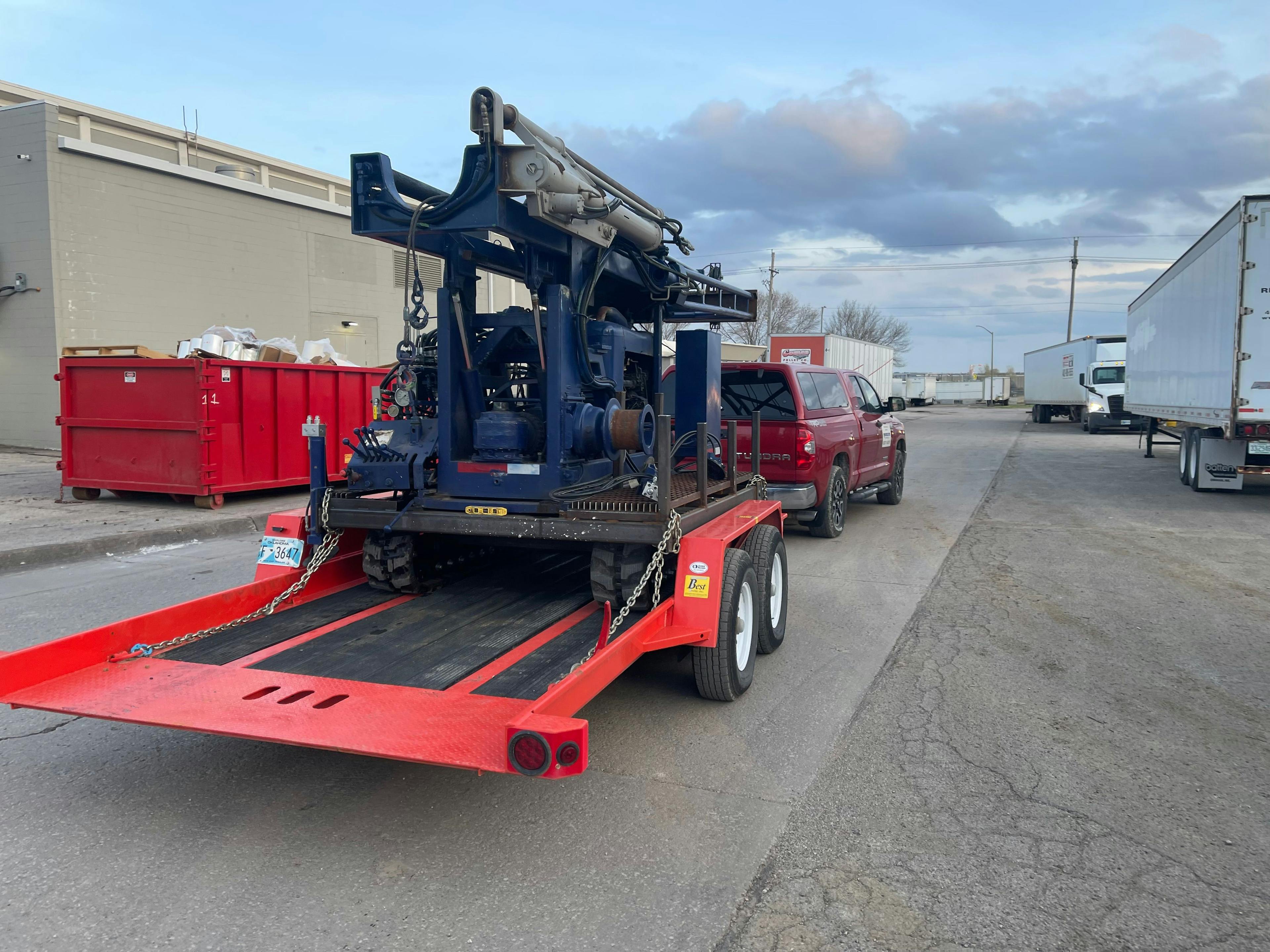
Geotechnical Project Work
AE provides geotechnical services for new and existing telecom sites, including tower foundation mapping and improvements.